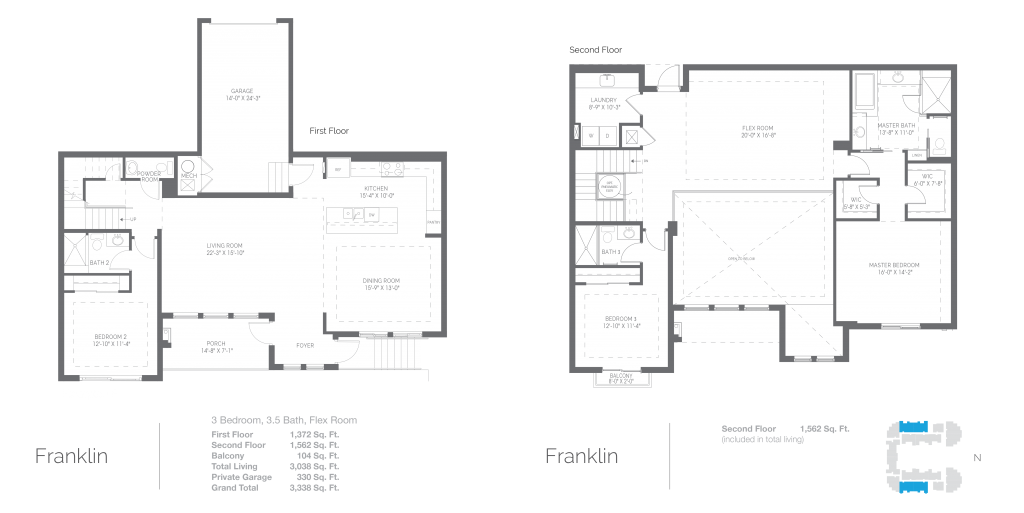Franklin
Posted:
The Franklin Floor Plan is a 3 Bedroom, 3.5 Bath with a Flex Room at Naples Square.
- First Floor – 1,372 Sq. Ft.
- Second Floor – 1,562 Sq. Ft.
- Balcony – 104 Sq. Ft.
- Total Living Space – 3,038
- Private Garage – 330 Sq. Ft.
- Grand Total – 3,338 Sq. Ft.

